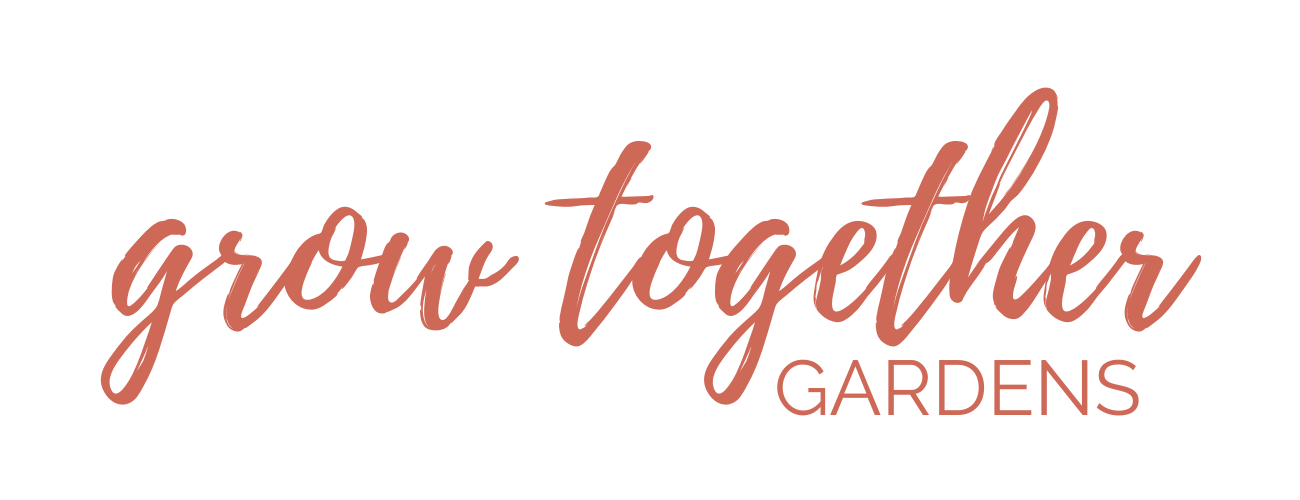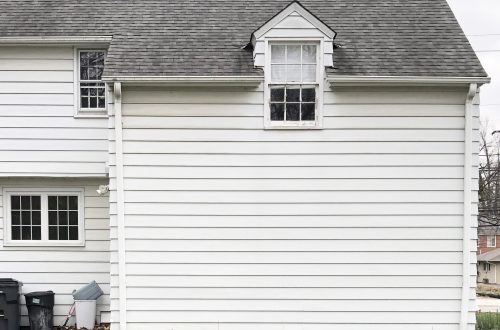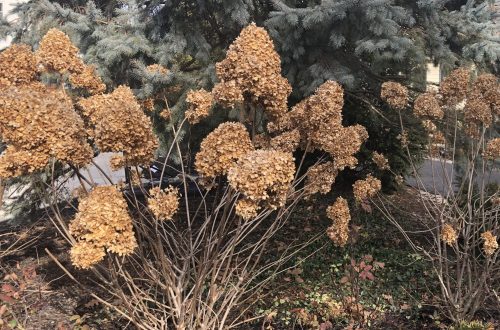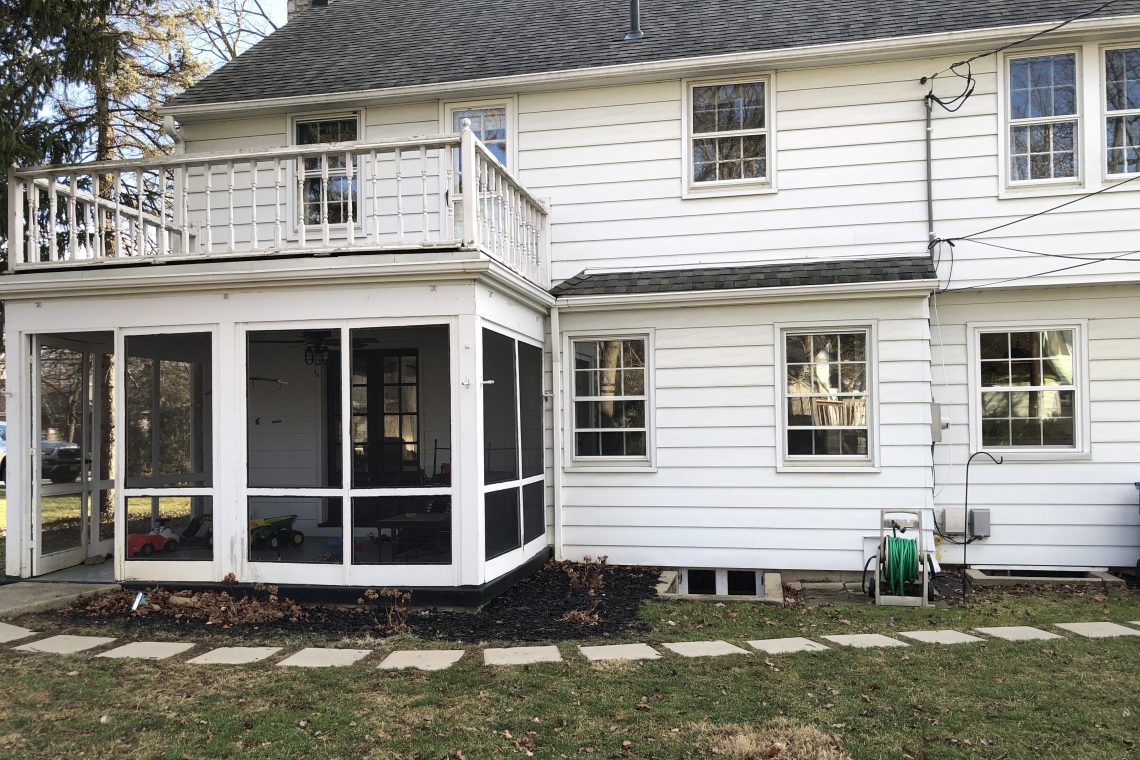
Behind the House- Part 1
Right now in Ohio it is 22° F and there is a Winter Weather Advisory in effect for the weekend. The kids are in bed and I am snuggled up by the fire pinning, planning, and dreaming up our 2021 garden plans.
Last week, I shared my plans for the long and narrow garden behind the garage. This week I am creating a plan for the space that is directly along the back foundation of our house.
Let’s talk about this space.
On the back of the house is our screened in porch with an attached upper deck, a slight bump out with a basement access, hose hookup, utility boxes, overhead wires, basement window well, trash and recycling area, and access to our garage…phew! There is a lot in this 44 foot long, north facing space.
How We Started
When we moved into our 1940s fixer upper, the back of the house was a blank slate. Nothing was planted in the space except some rogue Bishop’s weed. There were six large concrete pavers that were directly behind the screened in porch that led to the grass. At that time our air conditioning condenser was located under the rightmost window. (We had it moved when we replaced our HVAC unit a few years ago.)
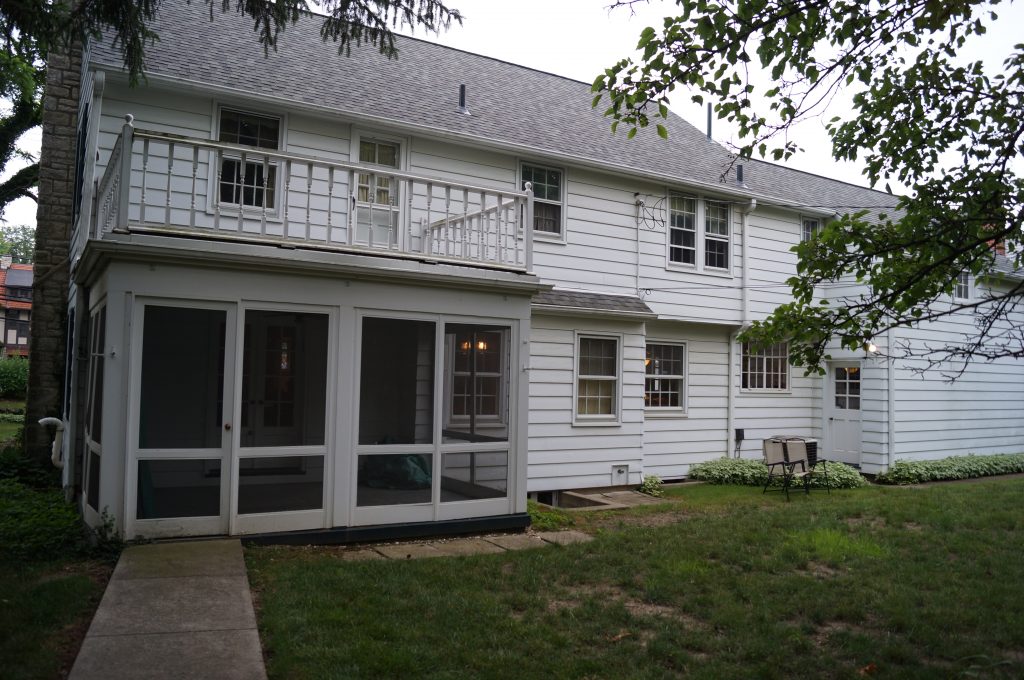
Last spring, we made some improvements to the space. First, we added a simple paver path connecting the sidewalk by the screened in porch to the sidewalk behind the garage. The main reason for the path was to improve the functionality of the space. The six concrete pavers were approximately 12 steps away from the trash and recycling area, which was 12 too many when it was rainy, wet, and soggy. I wanted to be able to walk from our back door to the trash area without having to put on my waterproof boots. Ha! It really is the little things.
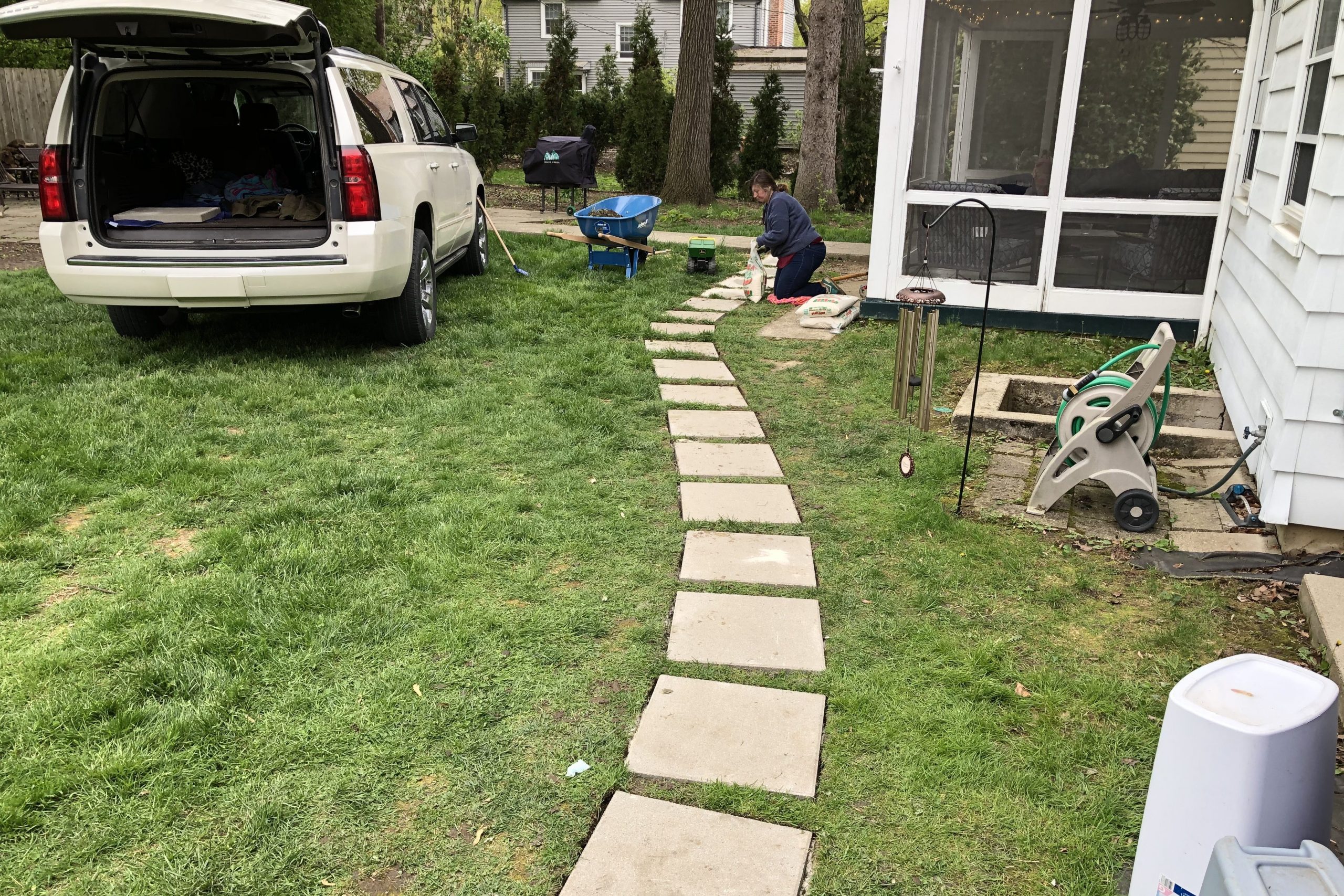
We installed the pavers ourselves. They are 20”x20” concrete pavers, which are available at most big box home improvement stores. It was an easy DIY project. We used 19 pavers to cover the distance between the two sidewalks. I was very intentional about the start and ending location and making sure there was a minimum of two feet and a maximum of five feet planting space between the path and house. I knew I would add more plants this year.
Side note- This is a perfect example of my gardening style. I am a gradual gardener. I like to develop an overall plan for a space, but I rarely will “complete” an entire area at one time. I live with the foundational elements- hardscaping, trees, and shrubs for a little while and then fill it in.
After the new paver path was installed, I removed the original six oversized pavers and repurposed them by our shed. This left the space behind the screened in porch open and muddy. Four bigleaf hydrangeas were added around the foundation on the screened in porch. They will grow to be approximately four feet tall and wide, which will fill in the lower third of the screened in porch making it look more grounded while still maintaining great sight lines.
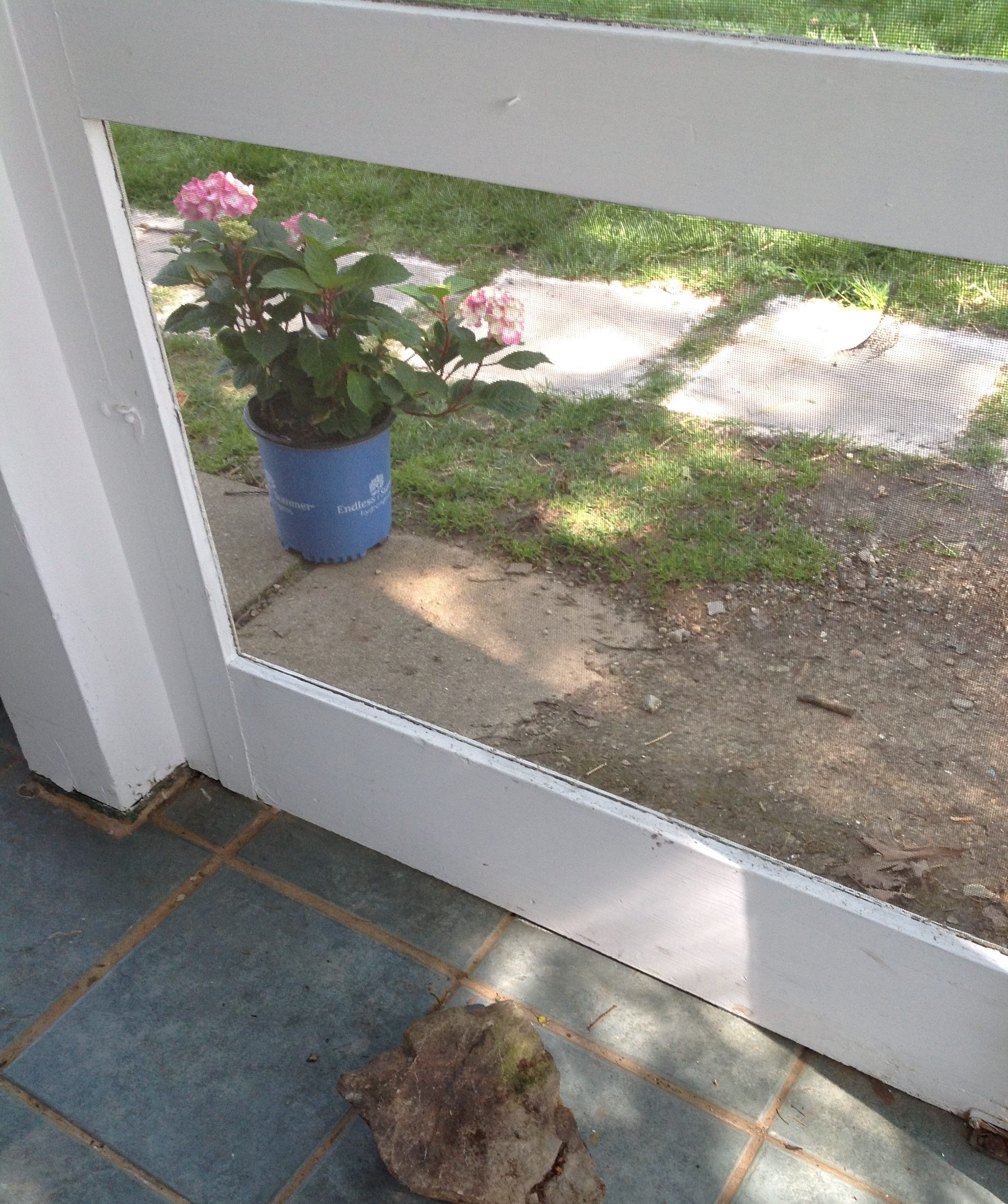
One other thing that is not very exciting, but noteworthy…I laid down landscape fabric (which I typically despise) in the trash and recycling area. I covered the fabric with a super thin layer of mulch. This was just a quick fix because I was tired of having rogue weeds popping up over there. I figured I would add pavers or something a little nicer this year, but…it has been great! The large barrels move easily on the mulch and it looks good.
Where We are Going
When I look at the back of the house, I visually divide it into three zones: 1. The back of the screened in porch, 2. The back of the bump out with two windows, and 3. The space between the utilities and the garage access. Each of the areas will be its own vignette, but all three need to tie together. Additionally, the narrow garden behind the garage is just beyond the third zone. You can read about the plans for that space here.
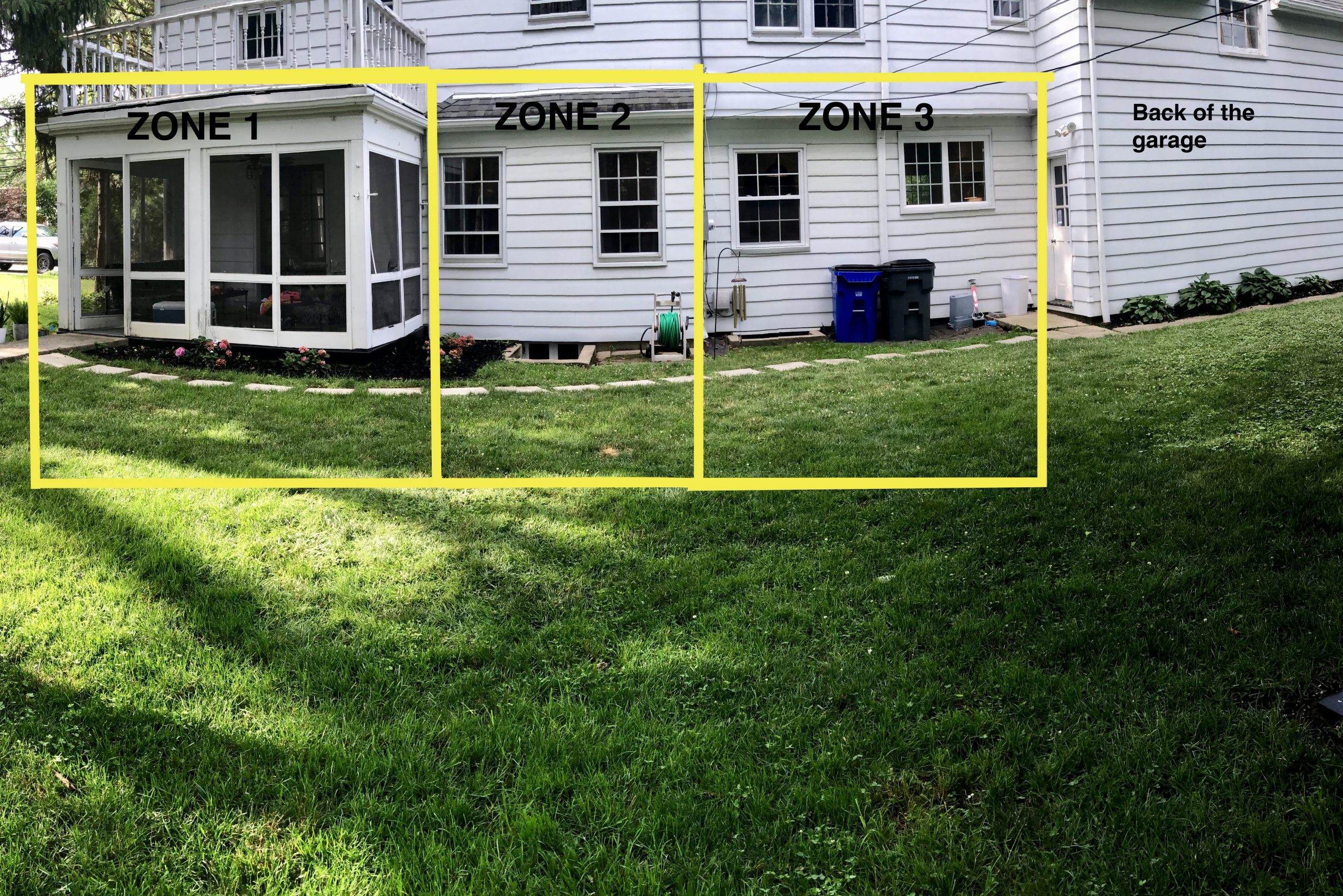
Zone 1
Last summer, my husband rescreened the porch. There were a bunch of little tears and one squirrel sized hole (we saw the squirrel jump through!), and one four-year old sized hole (we won’t talk about that story.)
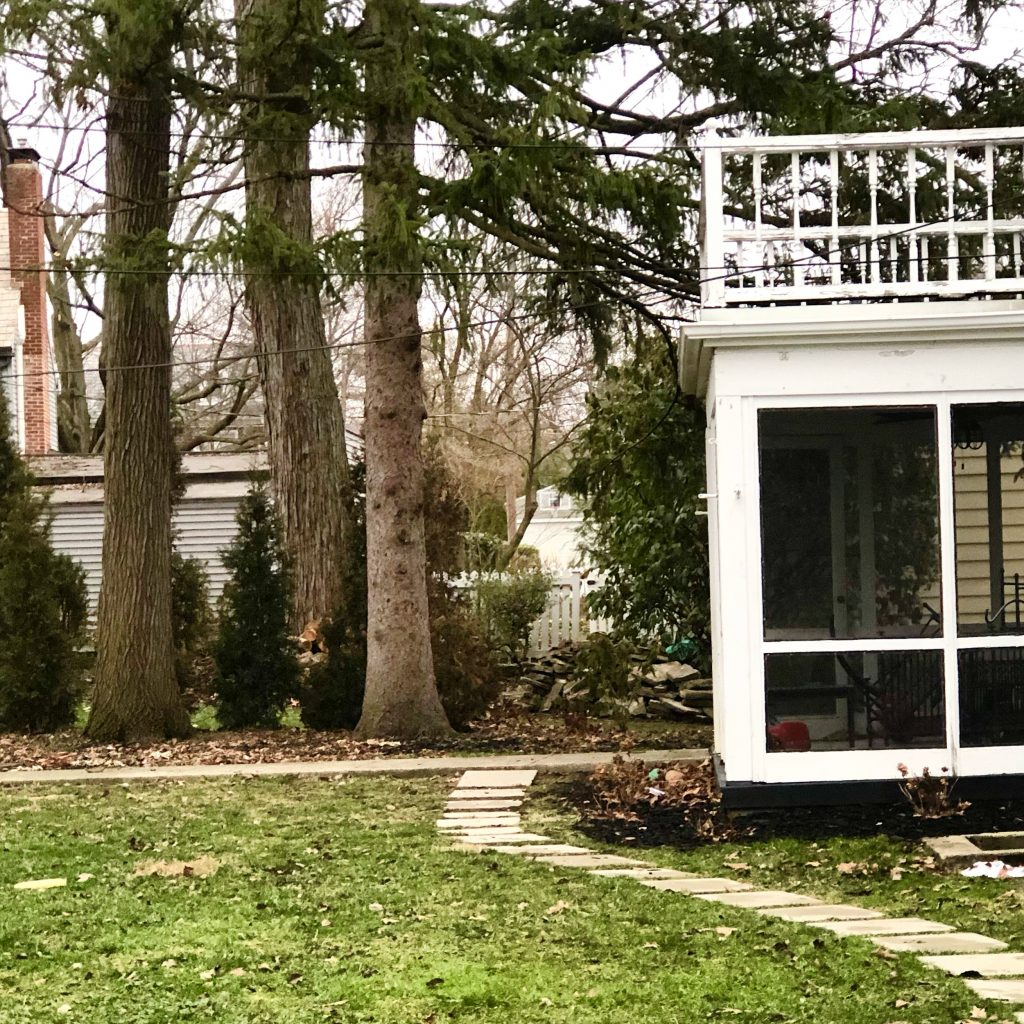
The exterior of the porch and the upper deck need a fresh coat of paint. (I think the upper deck will have her own blog post in the future.) I am really happy with the four new hydrangeas. I am looking forward to them growing larger and filling in the space. In the future, I may add a set of planters on either side of the screened door. But for now, this zone is mostly done.
Zone 2
I love symmetry and want to add a small tree centered between the windows. One of my top priorities is to maintain sight lines from inside the house and the screened in porch. I am leaning towards a Bloodgood Japanese Maple. It has beautiful red lacy leaves (which will pop against the white siding), a slow to moderate growth rate, and responds well to pruning. It’s branches are spread apart which will help maintain sight lines from the house and the screened in porch.
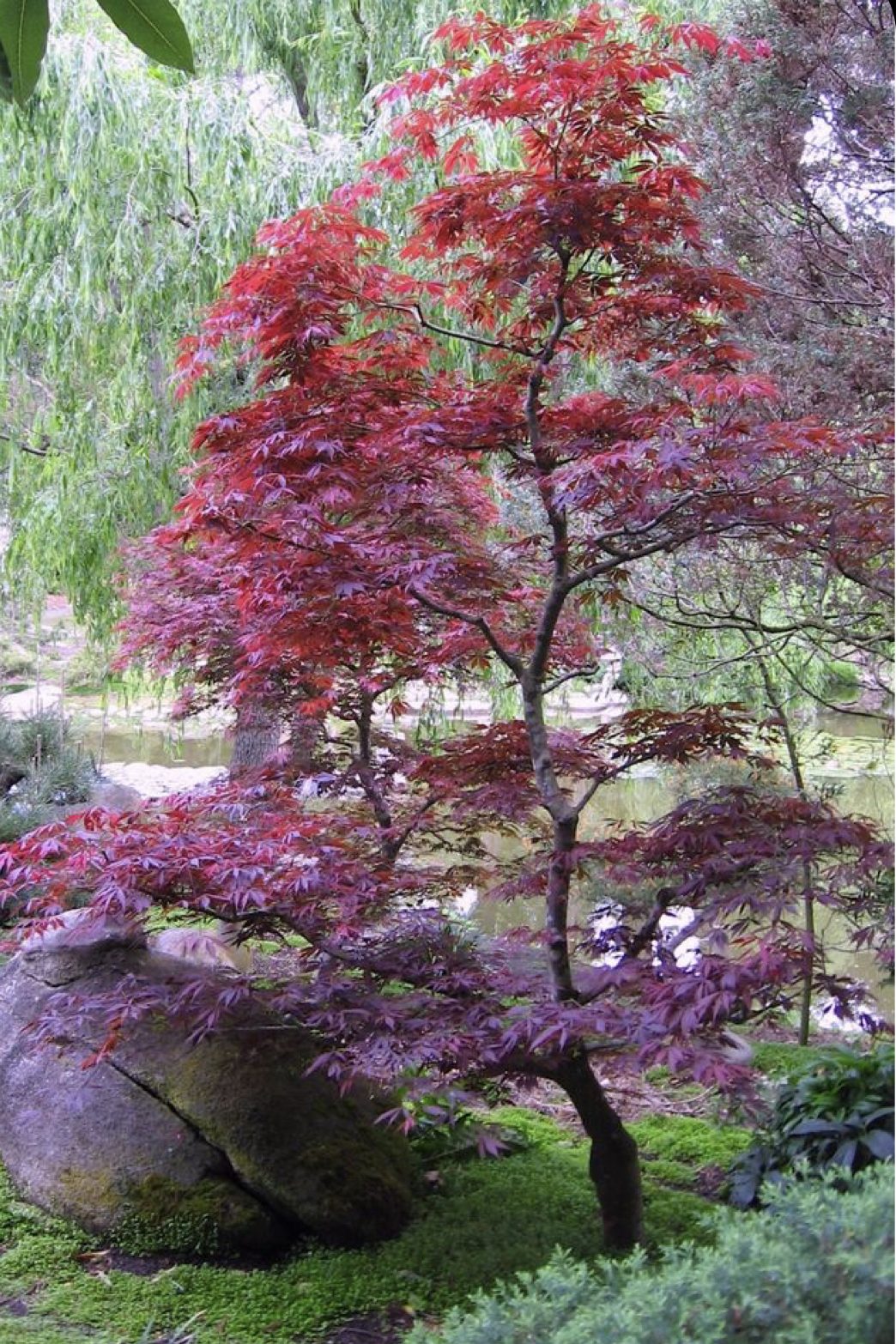
I want to camouflage the hose, but make sure it is still easy to access. In front of the hose, I will add a variety of maiden grass that grows to be four feet tall. (I will see what is available at the garden center.) That is the same mature height as the hydrangeas to create a little symmetry on each side of the Japanese maple. It will be easy to access the hose through the grass because of its texture and flexibility. The height will not hinder sight lines from inside the house or the screened in porch.
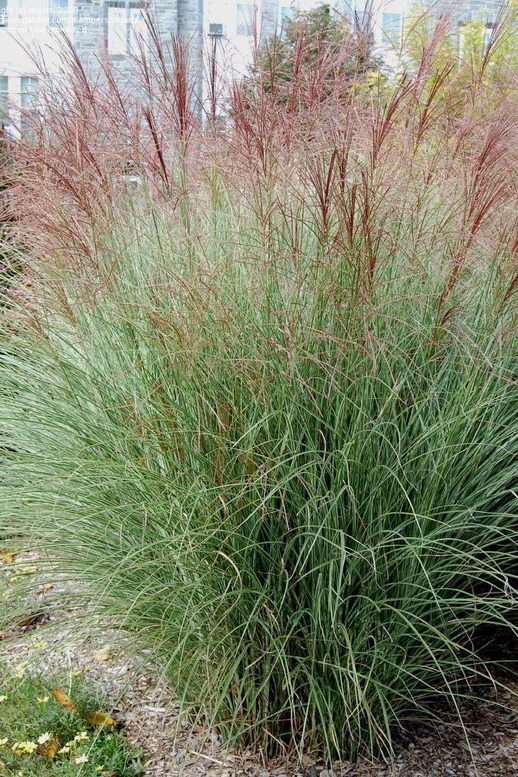
If there are gaps in the area, I will fill them in with the hostas that I am removing from the space behind the garage.
Zone 3
I just want to start by saying, this is the ugly zone. The house utilities and overhead wires are visually a major bummer, but they are the reality of living in an older home in a historic neighborhood. If anyone knows how I can convince the city to bury those lines, please let me know.
I feel like I spend 50% of my day behind those two windows in our kitchen. We have a great bench seat by the first window and the second is over the sink. The sight lines are the most important in this zone.
This zone will repeat what is already happening in Zone 1 and Zone 2. I will repeat the maiden grass in front of the utility boxes. It will camouflage the lower utility boxes, but it will not hide the meter that is higher. I really want that to just “disappear” too, but it’s just not possible to maintain sight lines.

I will add another hydrangea in front of the grass. It will echo what is happening over in Zone 1 and be a nice pop of color. Last summer, I hung an indoor plant on the shepherd’s hook. I may do the same thing again or add a hummingbird feeder. I think the kids would really like sitting inside on the kitchen bench and watching the hummingbirds.
Onto the trash area. There is not any room to add plants in front of the bins. Plus, from a functional standpoint, that just wouldn’t make sense. I am going to plant on the opposite side of the paver walkway.
I will repeat the maiden grass one more time. The large bins are approximately 45 inches tall. The tops of the lids may be visible from the backyard, but I think the grass will minimize their stark appearance and blend with the grass used in other areas.
In the future, I may want to center another small slow growing tree in front of the maiden grass, but I want to live with this phase of improvements before adding a second tree in this space. Remember, I am a gradual gardener.
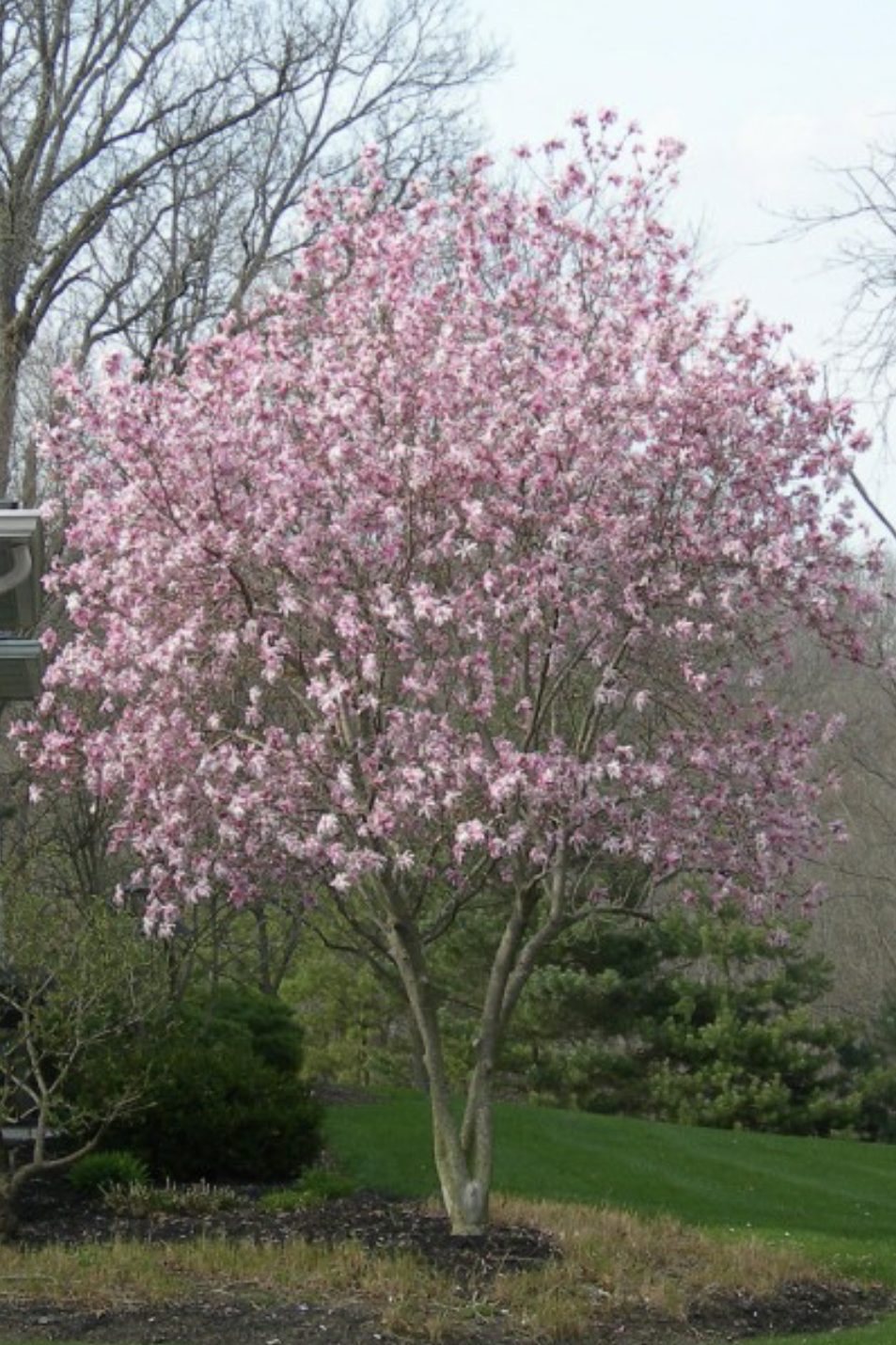
Next Steps
I love this plan for the space behind the house. I won’t be able to get outside and work on this space for a few more months. For now, I am going to start my 2021 garden shopping list. This is not a very glamorous topic, but it is reality. I will include all of the plants and mulch from this area. Plus, I will add the items from the area behind the garage. (You can read about my plans for that area here.) On the shopping list, I will also add where I will source the plants and their estimated cost. This makes shopping a breeze and keeps me on budget.
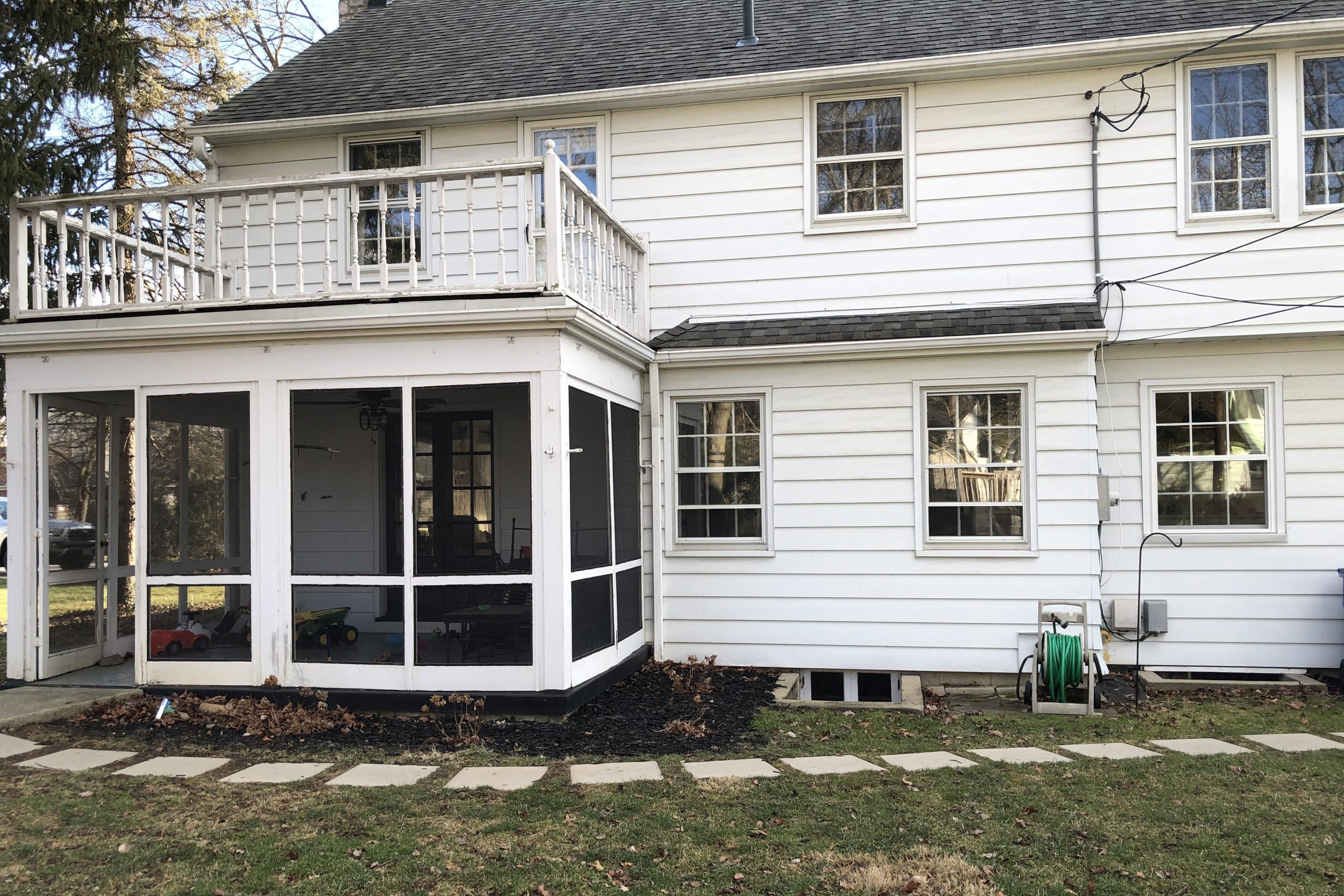
There are a few more areas in our backyard that I hope to improve this summer. I have a little more research to do before I solidify those plans. But once the plans are ready, I will be sure to share them with you.
If you want to get a sneak peek on the areas I am planning, head on over to Pinterest and follow Grow Together Gardens. I have created boards for each of the areas full of garden inspiration. They can help you develop plans for your garden spaces and we can grow together. Happy garden planning!


